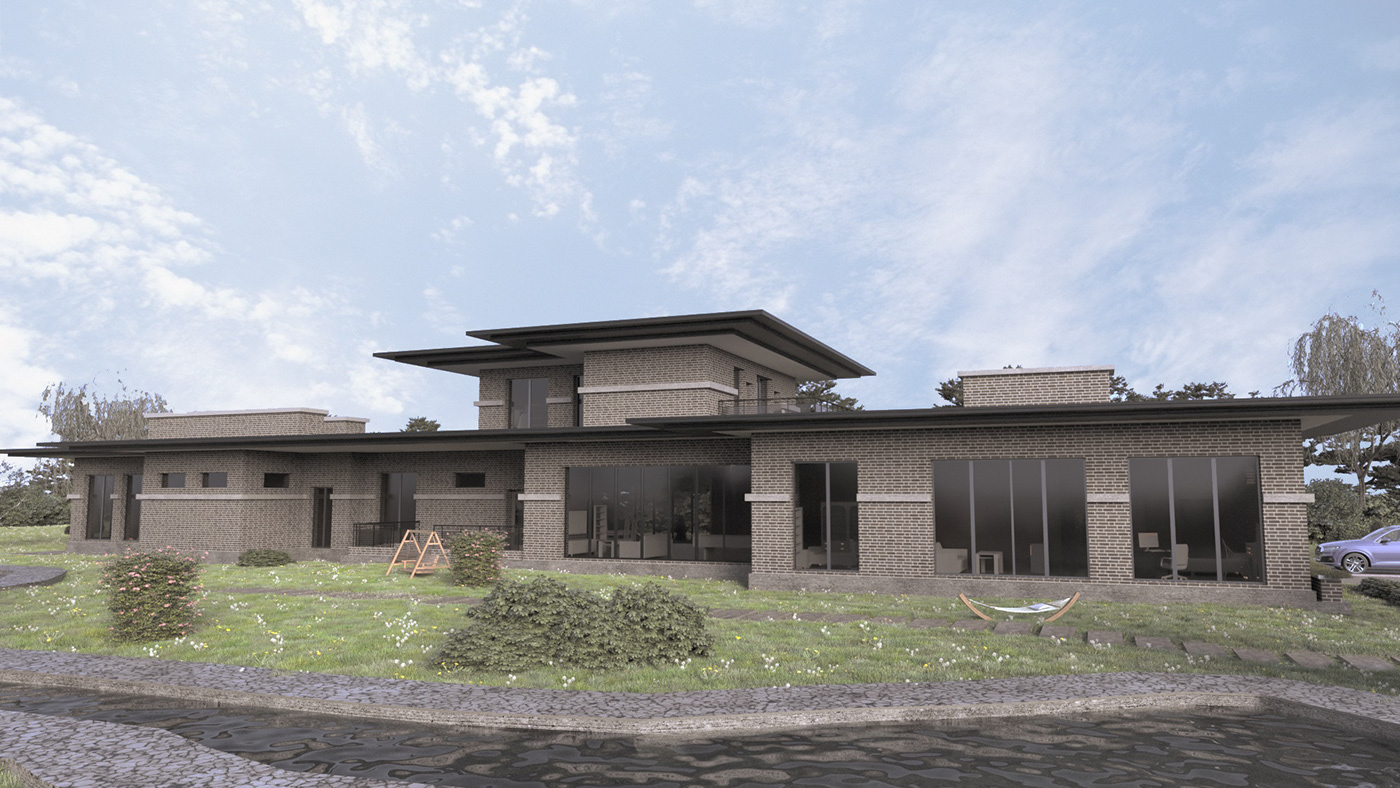Wright-style individual residential house with home working
Location: Minsk, Belarus
Area: 582 m2
Year: 2022
Soft: Revit 2022, 3DS MAX 2021, Corona 8, Adobe Photoshop 2021, Adobe Illustrator 2022, AutoCad 2022
Created by: Egor Duzhakov
The main idea of this house is to combine basic house functions and wife’s house working. House working is introduced by gym for 10 persons with training room, cloakrooms, shower rooms and working cabinet. The house consists of working, children and common areas. The second floor belongs to parents. There are husband’s cabinet, library and big terrace. Among other features we can notice availability of underground garage, playing rom with home cinema, large living room with billiard and large terrace on the first floor.







General plan
1 - House
2 - Bathhouse
3 - Housekeeping block
4 - Garden
5 - Orchard
6 - Barbecue
7 -Gym
8 - Underground garage







